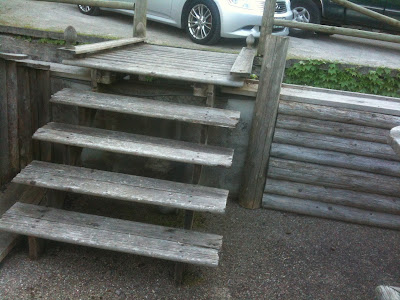 |
| Dry-fit stage of gate assembly. |
 |
| Close-up of mortise and fixed tenon joinery for cedar gate. |
 |
| Cedar gate after glue-up. |
 |
| Detailed view of inside latch inlaid in existing cedar post. |
 |
| Door from the outside view. |
 |
| Cedar gate from the interior. |
Custom Carpentry and Superior Craftsmanship for Interior and Exterior Projects
 |
| Dry-fit stage of gate assembly. |
 |
| Close-up of mortise and fixed tenon joinery for cedar gate. |
 |
| Cedar gate after glue-up. |
 |
| Detailed view of inside latch inlaid in existing cedar post. |
 |
| Door from the outside view. |
 |
| Cedar gate from the interior. |
 |
 |
| Detail |
 |
| View of the tempered glass wall installed by CC & Sons. |
 |
| Corner shower tiling done by CC & Sons. |
 |
| View with window open of shower. |
 |
| Tiling job detail. CC & Sons takes immense pride and great care when tiling to achieve optimal outcome. |
 |
| View of shower with heated towel rack installed. |
 |
| BEFORE - clients' original bay window originally. |
 |
| CC & Sons rebuilding the window from the exterior. |
 |
| New window framing installed. |
 |
| Final view of re-built bay window. |
 |
| View from the interior of new, re-built bay window. |
 |
| Exterior view of newly re-built bay window. |
 |
| Finished bay window re-build. |
 |
| Before. Client had makeshift plywood coat cabinet in the entryway to the home. |
 |
| Detail of usage, which they liked. |
 |
| Piano on the other side of the cabinet. |
 |
| Beginning of new custom cabinet being constructed and assembled at CC & Sons shop. |
 |
| Elements of cabinet being clamped and assembled. |
 |
| Detail of assembly and beginnings of custom finish application. |
 |
| Panels being assembled. |
 |
| Panel assembly. |
 |
| View of the crown. Pre-finish. |
 |
| Cabinet assembled before finishing. Will have to be taken apart again for finishing. |
 |
| Finishing in progress. It was very important for this large cabinet to be able to come apart easily so as to be able to get it in the client's house. |
 |
| View of the blum self-closing hinges. |
 |
| View of the cabinet assembled and installed in client's home. |
 |
| View of the finished cabinet in the client's home with piano in place. |
 |
| View of the finished cabinet. |
 |
| Cedar stairs rebuilt. |
 |
| Front view of newly re-built cedar exterior stairs. |
 |
| Another view. |
 |
| Stairs before. In need of attention. |
 |
| Stairs before, No railing made them unsafe. |
 |
| Green rooftop deck one year after installation |
 |
| View of two-part deck with Spanish Cedar visible |
 |
| With Georgian Bay stone installed, before planting soil. |
 |
| View from deck towards house, with Spanish Cedar detail |
 |
| Spanish Cedar stained with 'Sansin' a water-based product |
 |
| Access to roof drain was created for future maintenance. |
 |
| Close-up view of drain access |
 |
| The crib framing was wrapped in blue-skin, to protect the wood from moisture damage. |
 |
| Deck frame crib in progress. |
 |
| Deck frame crib before blue-skin was added. |
 |
 |
| View of high quality adjustable pedestals, DPH-Series footings by Buzon. |
 |
| Levelling the deck framing. |