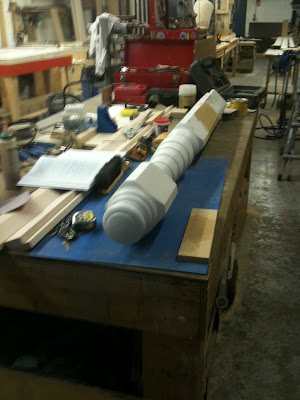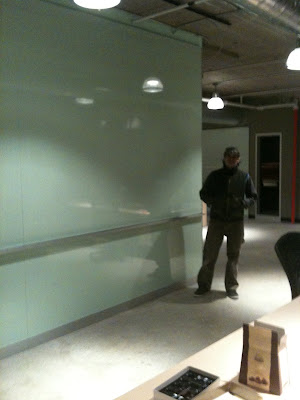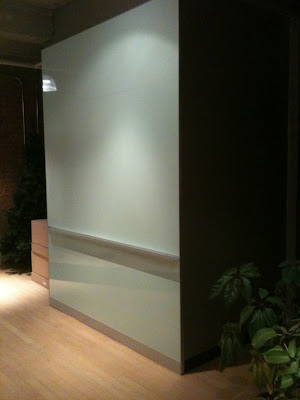View of dormer and custom desk, study area and closet. Most elements have come together in this photo such as the installation of the maple hardwood floor and painting of newly repaired walls and baseboards. We restored the original baseboards after adding electrical outlet access points into them. We still need to install the ceiling lighting fixture but that will happen after the Electrical Safety Authority inspection.
 |
| View of the solid maple floor. |

Closet.

View of the study area desk equipped with LED lighting. Designing this cabinetry was challenging because of the angled ceiling of the dormer but we came up with the right solution.

Work in progress but its coming together. Lights have been hooked up, doors installed, needs cabinet hardware.
Lower cabinets and closet installed. Design of shelf, lighting and additional storage to follow.

At the top of the stairway we repaired the original Newel post, replaced the spindles and handrail.

















































